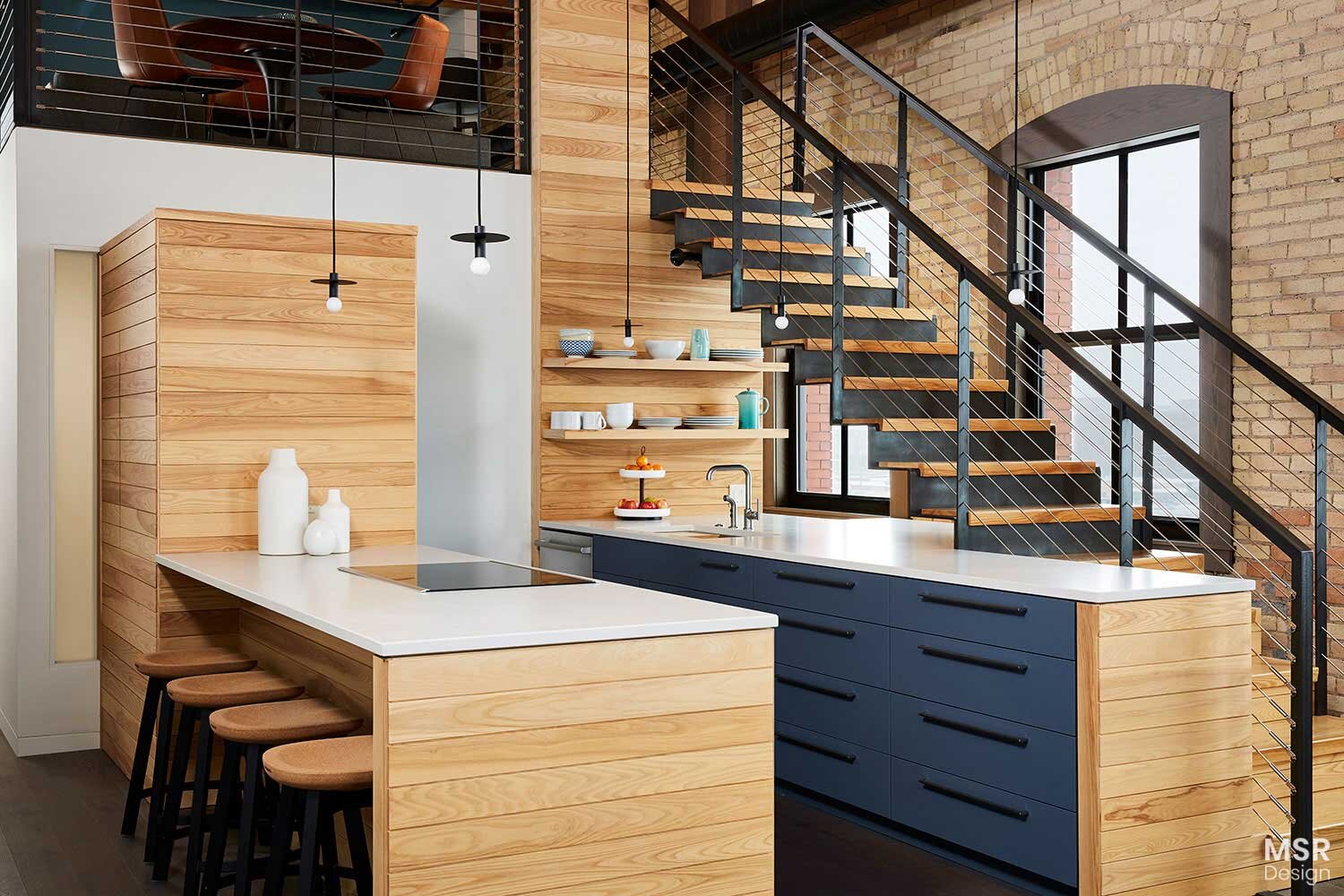ST. PAUL LOFT
A complete renovation of this warehouse loft in downtown St. Paul, Minnesota features a contemporary insertion designed to house storage, bath, kitchen, and a second floor study space, while also providing definition between the living and sleeping areas of the open loft. The new build-out is held back from the exterior envelope to restore the original volume and window proportions of the unit, which were modified in a previous renovation. The interior exposed wood ceiling and masonry walls of the 1902 structure have been repaired and cleaned. Natural ash wood cladding is designed to reference the scale and color of the original blonde brick with a contemporary language that remains warm and familiar.
This project was completed in 2017 with MSR Design, and professional photography is by Alyssa Lee.
LOFT SECTION SKETCH







